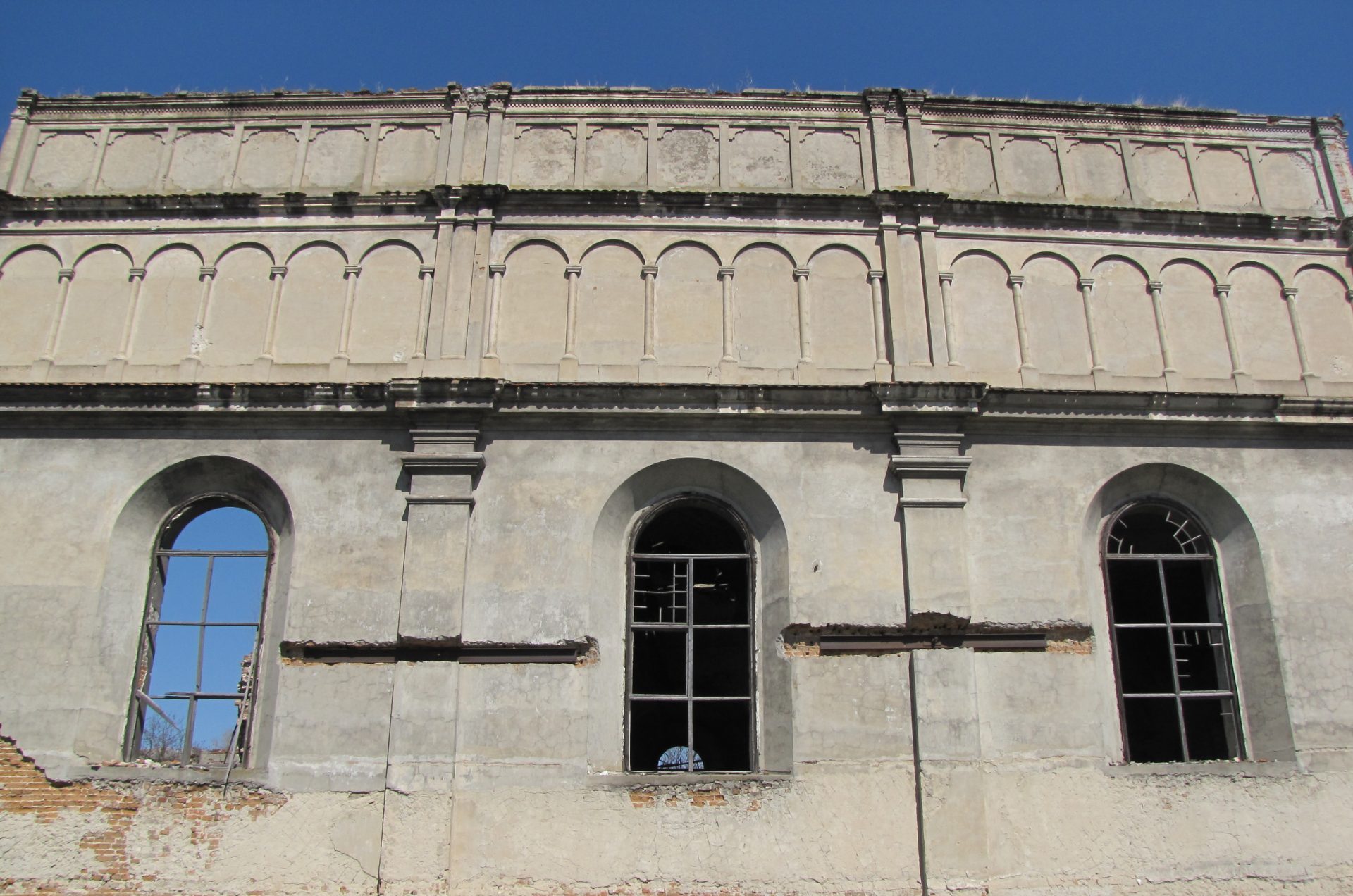
The Architecture of Jewish Districts in Galician Towns
-
- Course Duration:
- October-December 2012

At the Institute of Architecture at the National University Lviv Polytechnic, there was an educational seminar for students and graduate students.
The course was dedicated to the study of the particularities of construction and function of Jewish districts as factors in the architectural-spatial layout of cities and towns in Galicia. Chronologically the course covered the period from the appearance of the first Jewish settlements on the territory of what is today Ukraine, with a particular focus on the period from the end of the 18th century to the beginning of World War II.
In the 17th century the resettlement into Galicia of Jews, who had traditionally been urban dwellers, acquired a mass character. Their traditions and culture fundamentally shaped the formation of the cultural, spatial, and architectural landscape of Galician cities and towns. Already by the end of the 17th century Jews constituted a significant part of the population of Galicia, and in the 19th century Jews in Galicia were concentrated into 253 communities of 559 known in the Austro-Hungarian empire. The 20th century brought mass tragedy to East European Jewry. During World War I, apart from the general destruction of the city centers, there were pogroms against Jewish districts. In the interwar years, they were rebuilt with a significant loss of the particularities of the environment. During World War II Jewish districts were practically all ruined, which led to the loss of an entire layer of material and spiritual culture of Galician Jews. Today, even the relics that remain are in terrible condition and need immediate revitalization, research, and documentation.
The classes covered: the construction of Jewish districts, their architectural design plan, their place in the spatial structure of the small town. Particular attention was paid to the synagogue, as a center of religious and social Jewish life: stone and wooden synagogues, their basic elements, compositional solutions of exterior and interior. The architectural characteristics of Galician synagogues were presented on the basis of materials of the latest architectural measurements and inventory made in 2011-2012 of synagogues in Kulykov, Husiatyn, Rohatyn, Bukachivtsi, Zhovkva, Berezhany, Pidhaitsi, Olesky, Zalishchky, Budanov, and Ivano-Frankivsk.
One feature of the seminar was the familiarization with the methodology of carrying out architectural-archaeological measurements and documenting Jewish sacred objects. A separate class was dedicated to carved Jewish grave monuments in the cemeteries in Brody, Novyi Rozdil, Shchyrets, Sniatyn, Bolekhov, Solotvyn, Busk, and others. At the end of the course participants had an excursion around the former Jewish districts of Lviv with a focus on architectural particularities of Lviv synagogues.
After successful completion of the course participants received a certificate of completion, and also will be considered for participation in summer schools, measurement sessions, volunteer camps and other projects organized by the Center for Urban History.
The course was created and led by Khrystyna Boiko, lecturer at the Department of Design and Basics of Architecture at the National University Lviv Polytechnic and Oksana Boiko, lecturer at the Department of Restoration, and Reconstruction of Architectural Complexes.
Course Format
Required attendance at lectures, seminars, and discussions. Students read and prepared assignments in advance of each class session. Students received a course reader with printed material for each class.
The program was divided into 10 sessions (not including examinations and presentation of their own work), which took place weekly from October-November 2012.
Course demands
Students were evaluated according to three criteria:
• Active participation in discussions and seminars;
• Successful completion of a final test according to the course program;
• Defense of a research project on a theme proposed either by the
instructor or the student.
Who could participate in the seminar?
Students or graduate students at the National University Lviv Polytechnic, or other Lviv educational institutions, could participate in the seminar.
Location
Classes took place at the Institute of Architecture of Lviv Polytechnic (vul. S. Bandera, 12) and the Center for Urban History (vul. Akad. Bohomoltsia, 6).
The seminar took place in conjunction with the project, "Making Research Accessible: Preparation of the First Complete Research on Galician Synagogues in Ukraine," organized by the Center for Urban History, the National University Lviv Polytechnic, and the Center for Jewish Art at the Hebrew University in Jerusalem.